Behind the Scenes at the New Aspen Art Museum
On August 9, 2014, the Aspen Art Museum (AAM) will open its doors to the public for the first time on the corner of Hyman Avenue and Spring Street. After 35 years occupying a former hydroelectric plant, this contemporary, non-collecting art museum is making a big move just a half mile away. Rather than reappropriate another structure, the new Aspen Art Museum has been completely redesigned and built from the ground up.
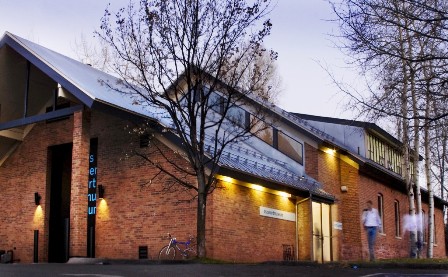
Current home of the Aspen Art Museum. Image courtesy of the Aspen Art Museum.
The museum’s present building on North Mill Avenue was originally constructed in 1888. It is a local historic landmark that cannot be torn down or remodeled, which means there is no room for growth. The time came to enlarge the museum to accommodate more exhibitions and expand programming, as well as relocate to a more centralized and visible area in town.
Shigeru Ban, a Japanese architect known for his humanitarian projects using non-traditional, recyclable materials, was unanimously chosen in fall 2007 by an AAM Architect Selection Committee to design the new museum. Ban has been recognized internationally for his beautiful, environmentally sustainable, and charitable constructions for decades, but his recent award of the Pritzker Architecture Prize, the highest honor bestowed upon a living architect, has done much to boost his profile to the public at large. This is a huge boost for AAM’s ever-growing profile as well, especially because this will be Ban’s first permanent museum in the United States.
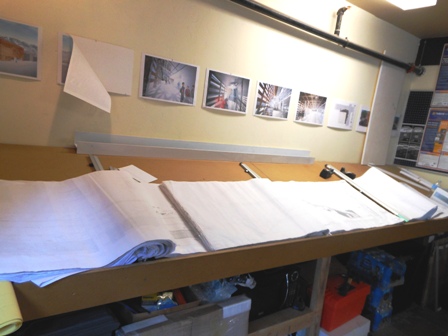
Blueprints and visual diagrams of Shigeru Ban’s design for the new Aspen Art Museum inside the Turner Construction offices.
I had the privilege to take a hard-hat tour of the new building with AAM’s Nancy and Bob Magoon CEO and Director, Heidi Zuckerman Jacobson, along with AAM Project Manager, Mike O’Connor. With only a little over a month to go before the completion date (exhibition installation begins in mid-July), the site was a hotbed of activity with teams of construction workers occupying every nook and cranny of the three-story building and rooftop.
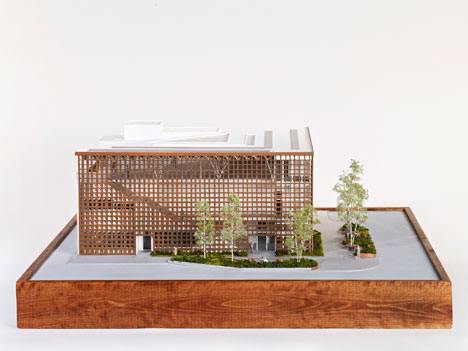
Model of new Aspen Art Museum. Photo by Tony Prikryl, courtesy of Aspen Art Museum.
There are five main architectural elements that define this structure:
1. The Grand Staircase, which dominates the east side of the building
2. The “moving room” also known as the Glass Reception Elevator in the northeast corner that gives passengers views of the inside and outside of the building
3. The wooden screen that wraps and weaves over the exterior on the north and east sides
4. The undulating wooden structure that partially covers the rooftop terrace
5. “Walkable” skylights on the roof and lower skylights in the galleries that allow people to see through part of the floor
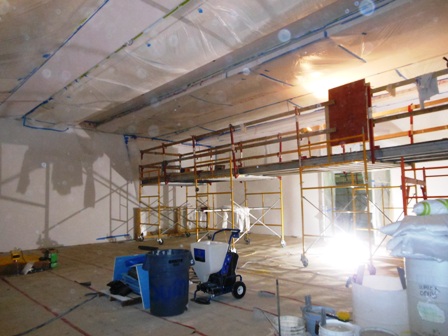
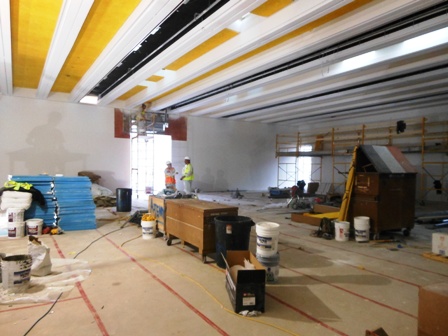
Construction taking place in the museum on May 23, 2014
We entered the site on the south side, ground level, which is where two galleries, an education space, visitor services, bookstore, and on-site artist apartment/studio will be located. The second floor will have the largest gallery space and lounge area, a library, and the administrative offices and board room.
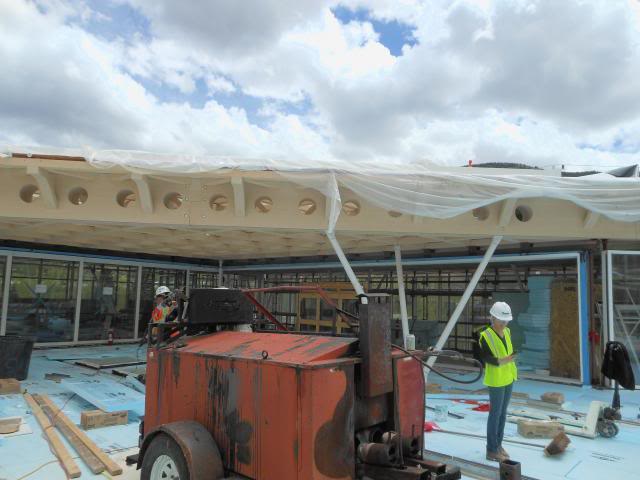
The third level has a café and allows for rooftop access to the sculpture garden. These wavy trusses, which do not require metal joints, support the roof and partially cover the rooftop garden.
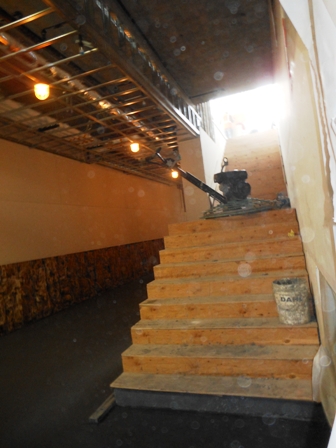
There is a floor below ground, too, which will contain two more gallery spaces, the Black box theater, a room for art preparation and conservation, and storage. The image above is a view of the stairs that lead from the lower level to the street level.
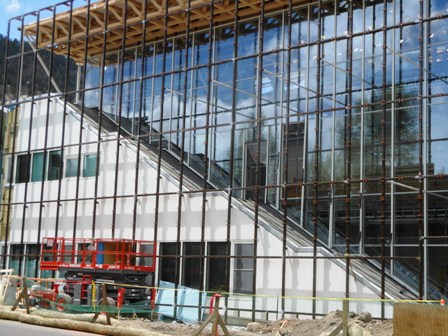
View of the Grand Staircase from Spring Street
Integrating the building and the visitor experience with the natural environment is key to Shigeru Ban’s design. For example, the Grand Staircase, which will be enveloped in the screen façade, allows visitors to “climb” to the upper levels and catch views of the town and mountainous landscape outside.
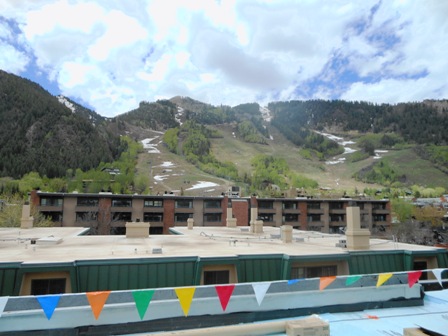
This is the only public rooftop in Aspen and offers fantastic views of Ajax Mountain.
Visitors can take the glass elevator on their “descent” back down the structure, an act that Ban has loosely compared to skiing and snowboarding. In fact the highlight of my visit was being able to ride the elevator with Heidi and Mike the first time it had been officially used. The movement of the elevator will be visible from outside the building, something that will catch the eye of those passing by on the street. The woven façade had not been mounted yet, so I had a clear view of everything gliding up and down outside rather than a “peek-through-the-trees” kind of view I imagine once it is installed.
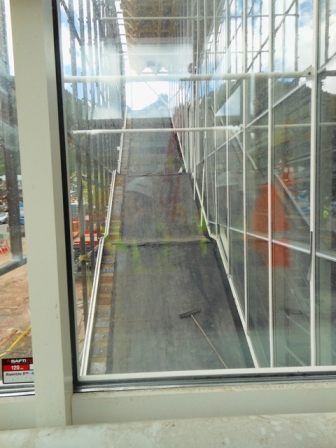
View of the Grand Staircase from the glass elevator. Platforms will be integrated along the stairs for the display of three-dimensional objects.
I mentioned to Heidi how there is an implied sense of ascending and descending the structure like a mountain. She replied with an anecdote that Ban shared with her in regard to this idea. According to Ban, if a man were to encounter a pebble on his path, the decision to either move the pebble and continue or leave the pebble and change the direction of his path depends very much on his cultural mindset. In America, where people will go wherever they darn-well please, most would likely kick the pebble out of the way. In other words, it is impossible to dictate a person’s trajectory within a museum environment. I thought this was an interesting perspective, one that flows with the AAM’s mission to have the artwork be the focus of the experience and guide visitors rather than have the architecture determine the journey.
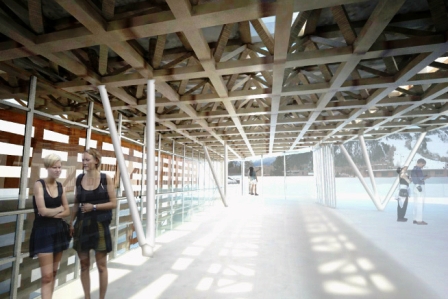
Architectural rendering of the third level with rooftop. Image courtesy of the Aspen Art Museum and Shigeru Ban Architects.
AAM’s status as a non-collecting institution is a significant aspect to its mission, and is one that will be enhanced with the opening of the new building. I asked Heidi how this building will influence the museum’s approach to and scope of exhibitions, and she said that it will allow them to show larger exhibitions, allow for more travelling exhibitions to be integrated into the schedule, and they will be able to show more exhibitions simultaneously. Furthermore, the galleries will be outfitted with movable partitions in order to adapt to the needs of various types of artwork and alter the look of the space. While collecting museums dedicate massive amounts of space (and time, money, energy, etc.) to the storage of objects, many of which never even get exhibited, all efforts at the AAM will focus directly toward the presentation of art.
Even though the AAM does not purchase and collect artwork, it is very much engaged with living artists and finding ways to generate and disseminate new and original art into the public. For example, Dikeou Collection artist, Margaret Lee, is currently participating with the museum as a Photographer in Residence. Over the next few weeks she will visit Aspen and create new commissioned photographs in association with the new building. These photographs will be released throughout the year, beginning with the grand opening of the museum in August. To quote Heidi, “We are a non-collecting institution, but we do ‘collect’ and share our unique experiences of working with artists in unexpected places and ways; this approach allows us to further extend these aspects of our institutional culture.” By putting artwork into the public realm, it will entice people to enter the space of the museum.
The final exhibition at the original home of the Aspen Art Museum will feature work from Brazilian artist Ernesto Neto, who is also the AAM’s 2014 Aspen Award for Art honoree. The inaugural shows at the new Aspen Art Museum will feature an exhibition pairing Yves Klein and David Hammons. Shigeru Ban will be honored with an exhibition, Humanitarian Architecture, which will feature architectural models and will also be accompanied by a catalog published by AAM. Other debut exhibits include Cai Guo-Qiang, Jim Hodges, Tomma Abts, and Rosemarie Trockel.
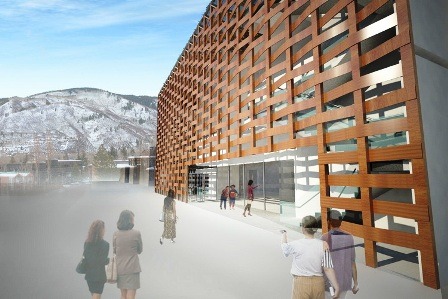
Architectural rendering of the museum’s main entrance on Hyman Street. Image courtesy of the Aspen Art Museum and Shigeru Ban Architects.
People walking along the street in front of the museum will be able to catch glimpses of these shows through the interstitial spaces in the wooden screen, a subtle “come closer” gesture the building creates through its most noticeable architectural feature.
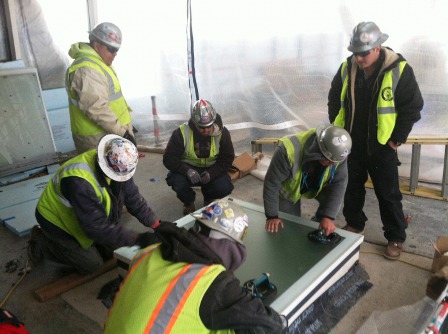
Image courtesy of the Aspen Art Museum
For those interested in more details about the new Aspen Art Museum, including the construction process, the project team, timeline, and much more, visit the ”New Building” section of their website. There are high quality photos and videos of the building process that capture new developments every week, and profile some of the individuals involved in the construction.
Heidi said that Shigeru Ban is still highly involved with the project and comes to Aspen on a monthly basis to check on progress. He visited the Monday following my visit, and, according to Heidi, it went very well. Ban was recently quoted saying that the new Aspen Art Museum is “my great step forward in my career as an architect.” This is a bold statement for someone who has accomplished so much and impacted many lives over the course of his career. The Aspen Art Museum marks a new chapter in an already impressive legacy.
-Hayley Richardson
